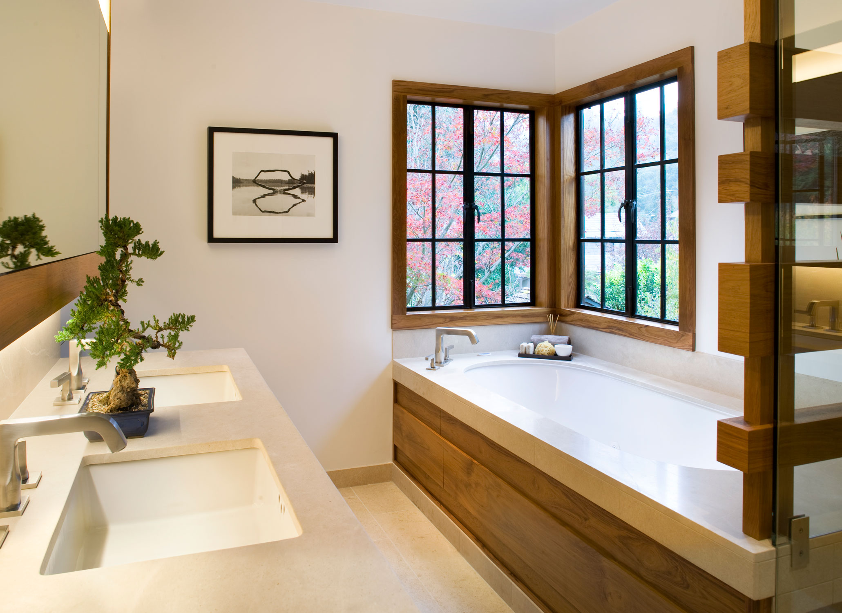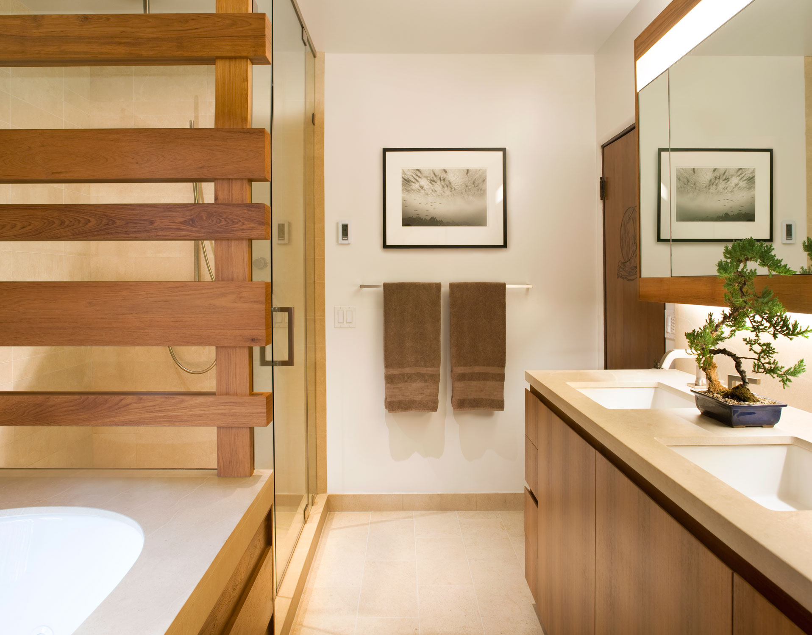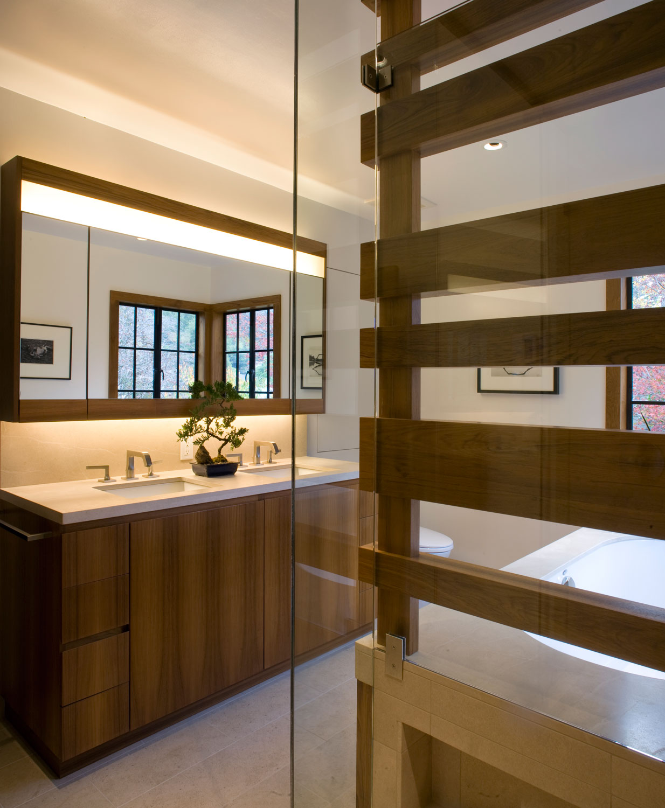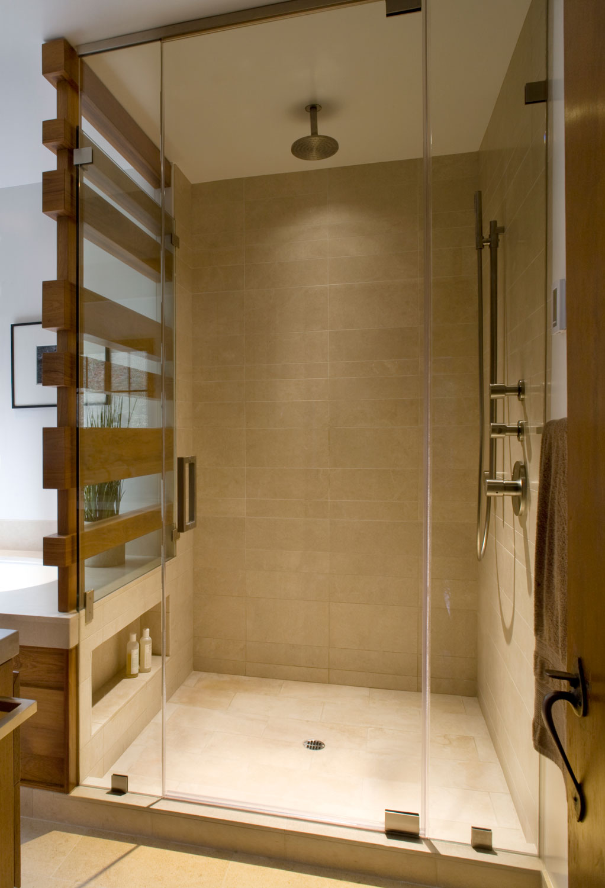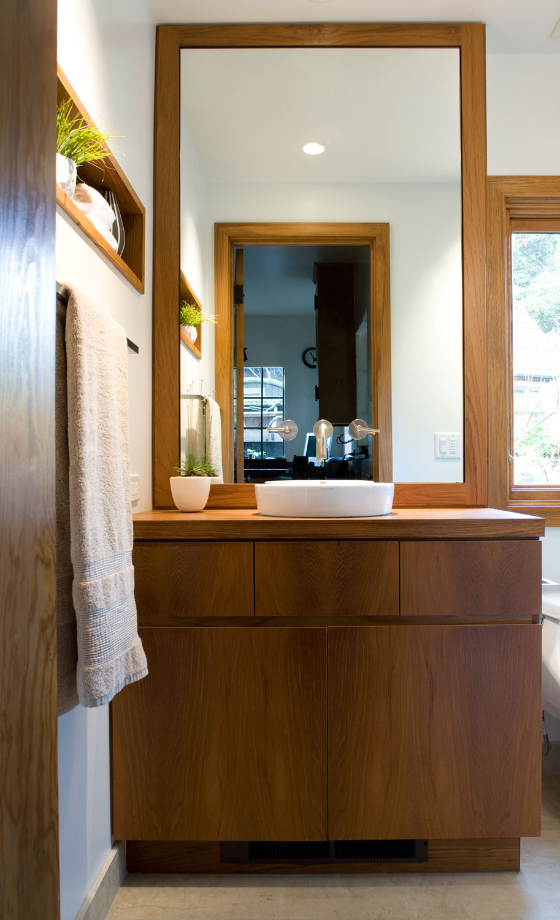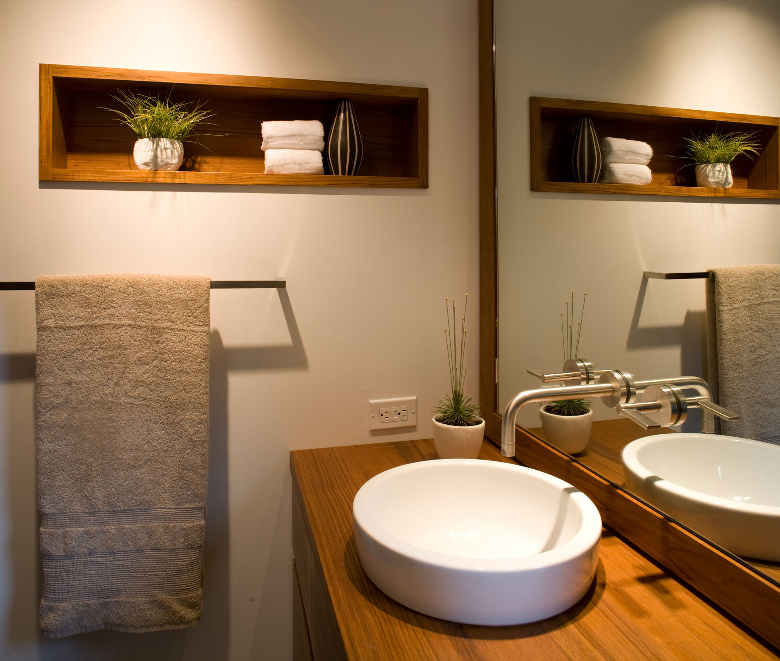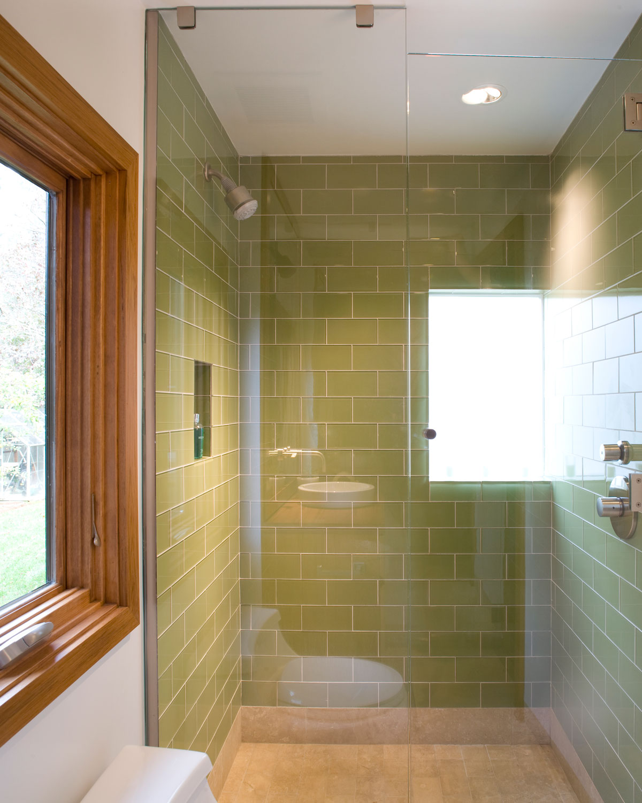Fernwood
Modification of the existing roof line and an innovative re-configuration of the floor plan create open and functional bathroom spaces that maximize natural lighting and views. Sustainable materials were carefully selected to integrate and harmonize a cleaner, more contemporary design within this 1936 Tudor home.
A semi-opaque, wood screen incorporated along the master bath shower provides privacy from exterior views while maintaining a visual connection and natural light when showering. Aligning horizontal wood and stone finishes creates linear planes throughout the bath. The custom vanity, tub surround, lighting and metal windows personalized and contextualize the renovation. To lighten the homes dark interiors, bright green glass was used for the second bathroom shower.

